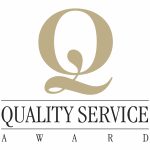


Listing Courtesy of:  NORTHSTAR MLS / Century 21 Affiliated / Julianne "Julie" Delap
NORTHSTAR MLS / Century 21 Affiliated / Julianne "Julie" Delap
 NORTHSTAR MLS / Century 21 Affiliated / Julianne "Julie" Delap
NORTHSTAR MLS / Century 21 Affiliated / Julianne "Julie" Delap 2125 Craig Lane W Onalaska, WI 54650
Active (83 Days)
$414,900
MLS #:
6558161
6558161
Taxes
$3,511(2023)
$3,511(2023)
Lot Size
0.54 acres
0.54 acres
Type
Single-Family Home
Single-Family Home
Year Built
1974
1974
Style
One
One
School District
Onalaska
Onalaska
County
La Crosse County
La Crosse County
Listed By
Julianne "Julie" Delap, Century 21 Affiliated
Source
NORTHSTAR MLS
Last checked Sep 19 2024 at 11:48 PM GMT+0000
NORTHSTAR MLS
Last checked Sep 19 2024 at 11:48 PM GMT+0000
Bathroom Details
- Full Bathrooms: 3
Interior Features
- Dishwasher
- Disposal
- Dryer
- Gas Water Heater
- Microwave
- Range
- Refrigerator
- Stainless Steel Appliances
- Washer
- Water Softener Rented
Subdivision
- 2nd Add Schallers Oak Park
Property Features
- Fireplace: 1
- Fireplace: Family Room
- Fireplace: Other
- Fireplace: Wood Burning
- Fireplace: Wood Burning Stove
Heating and Cooling
- Forced Air
- Fireplace(s)
- Other
- Central Air
Basement Information
- Egress Window(s)
- Finished
- Full
Pool Information
- Below Ground
- Heated
- Outdoor Pool
Exterior Features
- Roof: Age 8 Years or Less
Utility Information
- Sewer: City Sewer/Connected
- Fuel: Natural Gas
Parking
- Attached Garage
- Concrete
Stories
- 1
Living Area
- 2,125 sqft
Location
Estimated Monthly Mortgage Payment
*Based on Fixed Interest Rate withe a 30 year term, principal and interest only
Listing price
Down payment
%
Interest rate
%Mortgage calculator estimates are provided by Affiliated and are intended for information use only. Your payments may be higher or lower and all loans are subject to credit approval.
Disclaimer: The data relating to real estate for sale on this web site comes in part from the Broker Reciprocity SM Program of the Regional Multiple Listing Service of Minnesota, Inc. Real estate listings held by brokerage firms other than Affiliated are marked with the Broker Reciprocity SM logo or the Broker Reciprocity SM thumbnail logo  and detailed information about them includes the name of the listing brokers.Listing broker has attempted to offer accurate data, but buyers are advised to confirm all items.© 2024 Regional Multiple Listing Service of Minnesota, Inc. All rights reserved.
and detailed information about them includes the name of the listing brokers.Listing broker has attempted to offer accurate data, but buyers are advised to confirm all items.© 2024 Regional Multiple Listing Service of Minnesota, Inc. All rights reserved.
 and detailed information about them includes the name of the listing brokers.Listing broker has attempted to offer accurate data, but buyers are advised to confirm all items.© 2024 Regional Multiple Listing Service of Minnesota, Inc. All rights reserved.
and detailed information about them includes the name of the listing brokers.Listing broker has attempted to offer accurate data, but buyers are advised to confirm all items.© 2024 Regional Multiple Listing Service of Minnesota, Inc. All rights reserved.





Description