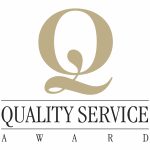


Listing Courtesy of: SOUTH CENTRAL WISCONSIN / Century 21 Affiliated / Amy Skaar - Contact: Cell: 608-576-7253
N4814 Owen Park Road Merrimac, WI 53561
Contingent
$1,295,000
MLS #:
1967325
1967325
Taxes
$4,627(2023)
$4,627(2023)
Lot Size
39.58 acres
39.58 acres
Type
Single-Family Home
Single-Family Home
Year Built
1996
1996
Style
1 Story
1 Story
Views
Waterview-No Frontage
Waterview-No Frontage
School District
Portage
Portage
County
Columbia County
Columbia County
Listed By
Amy Skaar, Century 21 Affiliated, Contact: Cell: 608-576-7253
Source
SOUTH CENTRAL WISCONSIN
Last checked Sep 20 2024 at 1:56 AM GMT+0000
SOUTH CENTRAL WISCONSIN
Last checked Sep 20 2024 at 1:56 AM GMT+0000
Bathroom Details
- Full Bathrooms: 2
- Half Bathroom: 1
Interior Features
- Interior Amenities : Wood or Sim.wood Floors
- Interior Amenities : Walk-In Closet(s)
- Interior Amenities : Great Room
- Interior Amenities : High Speed Internet
- Appliances : Refrigerator
- Appliances : Microwave
- Appliances : Washer
- Appliances : Dryer
- Interior Amenities : Cathedral/Vaulted Ceiling
- Interior Amenities : Water Softener
- Interior Amenities : Whirlpool/Hottub
- Interior Amenities : Hot Tub
- Inclusions : Security System
- Appliances : Range/Oven
- Appliances : Dishwasher
- Inclusions : Washer/Dryer
- Inclusions : Appliances
- Inclusions : Window Treatments
- Inclusions : Hot Tub
- Inclusions : Water Softener
- Exclusions : Bell at Front Porch
- Inclusions : 3-4 Acres Underground Dog Fencing
- Exclusions : Upright Freezer In Basement. Other Personal Property.
Lot Information
- Wooded
Property Features
- Foundation: Poured Concrete
Heating and Cooling
- Forced Air
- Central Air
Basement Information
- Full
- Finished
- Exposed
- Walk Out/Outer Door
- Full Size Windows
- Sump Pump
- 8'+ Ceiling
Exterior Features
- Wood
- Aluminum/Steel
Utility Information
- Sewer: Well, Private Septic System
- Fuel: Lp Gas
School Information
- Elementary School: Call School District
- Middle School: Wayne Bartels,Wayne Bartels
- High School: Portage
Garage
- Attached
- Heated
- Basement Access
- 3 Car
Stories
- 1
Additional Information: Sun Prairie, Wi | Cell: 608-576-7253
Location
Listing Price History
Date
Event
Price
% Change
$ (+/-)
Jun 19, 2024
Price Changed
$1,295,000
-4%
-50,000
Apr 04, 2024
Price Changed
$1,345,000
-4%
-50,000
Estimated Monthly Mortgage Payment
*Based on Fixed Interest Rate withe a 30 year term, principal and interest only
Listing price
Down payment
%
Interest rate
%Mortgage calculator estimates are provided by Affiliated and are intended for information use only. Your payments may be higher or lower and all loans are subject to credit approval.
Disclaimer: Copyright 2024 South Central Wisconsin MLS. All rights reserved. This information is deemed reliable, but not guaranteed. The information being provided is for consumers’ personal, non-commercial use and may not be used for any purpose other than to identify prospective properties consumers may be interested in purchasing. Data last updated 9/19/24 18:56





Description