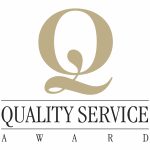
Listing Courtesy of: SOUTH CENTRAL WISCONSIN / Restaino & Associates - Contact: Pref: 608-628-0772
36 Arboredge Way Fitchburg, WI 53711
Sold
$972,000
MLS #:
1992455
1992455
Taxes
$15,775(2024)
$15,775(2024)
Type
Condo
Condo
Building Name
Harlan Hills
Harlan Hills
Year Built
2006
2006
Style
Single Family/Detached
Single Family/Detached
School District
Verona
Verona
County
Dane County
Dane County
Listed By
Michael Restaino, Restaino & Associates, Contact: Pref: 608-628-0772
Bought with
Jason Holtman, Re/Max Preferred
Jason Holtman, Re/Max Preferred
Source
SOUTH CENTRAL WISCONSIN
Last checked May 10 2025 at 4:39 PM GMT+0000
SOUTH CENTRAL WISCONSIN
Last checked May 10 2025 at 4:39 PM GMT+0000
Bathroom Details
- Full Bathrooms: 3
Interior Features
- Interior Amenities : Wood or Sim.wood Floors
- Interior Amenities : Walk-In Closet(s)
- Interior Amenities : Great Room
- Interior Amenities : Water Softener
- Interior Amenities : Security System
- Interior Amenities : Wet Bar
- Interior Amenities : Cable/Satellite Available
- Appliances : Range/Oven
- Appliances : Refrigerator
- Appliances : Dishwasher
- Appliances : Microwave
- Appliances : Disposal
- Appliances : Washer
- Appliances : Dryer
- Inclusions : Refrigerator
- Inclusions : Range/Oven
- Inclusions : Dishwasher
- Inclusions : Microwave
- Inclusions : Washer
- Inclusions : Dryer
- Inclusions : Basement Fridge
- Exclusions : Mirror Over Fireplace
Property Features
- Foundation: Poured Concrete
Heating and Cooling
- Forced Air
- Central Air
- In-Floor
- Zoned Heating
Basement Information
- Full
- Exposed
- Full Size Windows
- Walk Out/Outer Door
- Finished
- Sump Pump
Exterior Features
- Wood
- Brick
Utility Information
- Sewer: Municipal Water, Municipal Sewer
- Fuel: Natural Gas
School Information
- Elementary School: Stoner Prairie
- Middle School: Savanna Oaks
- High School: Verona
Garage
- 2 Car
- Attached
- Opener Included
Additional Information: Restaino & Associates | Pref: 608-628-0772
Disclaimer: Copyright 2025 South Central Wisconsin MLS. All rights reserved. This information is deemed reliable, but not guaranteed. The information being provided is for consumers’ personal, non-commercial use and may not be used for any purpose other than to identify prospective properties consumers may be interested in purchasing. Data last updated 5/10/25 09:39





