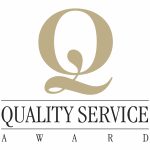


Listing Courtesy of:  NORTHSTAR MLS / Re/Max Advantage Plus
NORTHSTAR MLS / Re/Max Advantage Plus
 NORTHSTAR MLS / Re/Max Advantage Plus
NORTHSTAR MLS / Re/Max Advantage Plus 1225 Crosswinds Way Waconia, MN 55387
Pending (19 Days)
$549,999
Description
MLS #:
6599955
6599955
Taxes
$6,266(2024)
$6,266(2024)
Lot Size
0.32 acres
0.32 acres
Type
Single-Family Home
Single-Family Home
Year Built
2017
2017
Style
Two
Two
School District
Waconia
Waconia
County
Carver County
Carver County
Listed By
Mike Hall, Re/Max Advantage Plus
Source
NORTHSTAR MLS
Last checked Jun 6 2025 at 7:33 PM GMT+0000
NORTHSTAR MLS
Last checked Jun 6 2025 at 7:33 PM GMT+0000
Bathroom Details
- Full Bathrooms: 2
- Half Bathroom: 1
Interior Features
- Dishwasher
- Disposal
- Dryer
- Microwave
- Range
- Refrigerator
- Washer
Subdivision
- Crosswinds 2Nd Add
Property Features
- Fireplace: 1
- Fireplace: Gas
- Fireplace: Living Room
- Fireplace: Stone
Heating and Cooling
- Forced Air
- Central Air
Basement Information
- Daylight/Lookout Windows
- Finished
- Full
Pool Information
- None
Homeowners Association Information
- Dues: $147/Quarterly
Exterior Features
- Roof: Asphalt
Utility Information
- Sewer: City Sewer/Connected
- Fuel: Natural Gas
Parking
- Attached Garage
- Garage Door Opener
Stories
- 2
Living Area
- 2,449 sqft
Location
Listing Price History
Date
Event
Price
% Change
$ (+/-)
May 22, 2025
Price Changed
$549,999
-4%
-20,000
Estimated Monthly Mortgage Payment
*Based on Fixed Interest Rate withe a 30 year term, principal and interest only
Listing price
Down payment
%
Interest rate
%Mortgage calculator estimates are provided by C21 Affiliated and are intended for information use only. Your payments may be higher or lower and all loans are subject to credit approval.
Disclaimer: The data relating to real estate for sale on this web site comes in part from the Broker Reciprocity SM Program of the Regional Multiple Listing Service of Minnesota, Inc. Real estate listings held by brokerage firms other than Affiliated are marked with the Broker Reciprocity SM logo or the Broker Reciprocity SM thumbnail logo  and detailed information about them includes the name of the listing brokers.Listing broker has attempted to offer accurate data, but buyers are advised to confirm all items.© 2025 Regional Multiple Listing Service of Minnesota, Inc. All rights reserved.
and detailed information about them includes the name of the listing brokers.Listing broker has attempted to offer accurate data, but buyers are advised to confirm all items.© 2025 Regional Multiple Listing Service of Minnesota, Inc. All rights reserved.
 and detailed information about them includes the name of the listing brokers.Listing broker has attempted to offer accurate data, but buyers are advised to confirm all items.© 2025 Regional Multiple Listing Service of Minnesota, Inc. All rights reserved.
and detailed information about them includes the name of the listing brokers.Listing broker has attempted to offer accurate data, but buyers are advised to confirm all items.© 2025 Regional Multiple Listing Service of Minnesota, Inc. All rights reserved.





The main level boasts an open floor plan with a large kitchen island, walk-in pantry, and massive windows that fill the home with natural light. A cozy front patio is perfect for morning coffee, while the walkout from the dining area leads to a large deck overlooking a rolling backyard—ideal for entertaining.
Relax by the gorgeous stone-surround gas fireplace in the inviting living room, or make use of the separate formal dining area or flexible sitting room near the front entry.
The unfinished lower level offers an excellent equity opportunity and is ready to be transformed into a family room, home theater, or game room.
Located just minutes from Target and charming downtown Waconia, this home combines convenience with luxury in a highly desirable neighborhood.