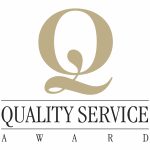


Listing Courtesy of: CRMLS / Century 21 Affiliated / Terri Holladay / CENTURY 21 Affiliated / Gail Williams - Contact: 951-775-6558
33360 Blanche Drive Lake Elsinore, CA 92530
Active (9 Days)
$629,900
MLS #:
SW24185277
SW24185277
Lot Size
0.48 acres
0.48 acres
Type
Single-Family Home
Single-Family Home
Year Built
1987
1987
Style
Cape Cod
Cape Cod
Views
Neighborhood, Mountain(s), Lake
Neighborhood, Mountain(s), Lake
School District
Lake Elsinore Unified
Lake Elsinore Unified
County
Riverside County
Riverside County
Listed By
Terri Holladay, DRE #01750576 CA, Century 21 Affiliated, Contact: 951-775-6558
Gail Williams, DRE #00760722 CA, CENTURY 21 Affiliated
Gail Williams, DRE #00760722 CA, CENTURY 21 Affiliated
Source
CRMLS
Last checked Sep 20 2024 at 6:54 PM GMT+0000
CRMLS
Last checked Sep 20 2024 at 6:54 PM GMT+0000
Bathroom Details
- Full Bathrooms: 2
Interior Features
- Windows: Tinted Windows
- Windows: Screens
- Windows: Insulated Windows
- Windows: Energy Star Qualified Windows
- Windows: Double Pane Windows
- Washer
- Tankless Water Heater
- Refrigerator
- Range Hood
- Microwave
- Ice Maker
- Gas Range
- Gas Oven
- Dryer
- Dishwasher
- Laundry: Washer Hookup
- Laundry: Gas Dryer Hookup
- Recessed Lighting
- Partially Furnished
- Pantry
- Open Floorplan
- Laminate Counters
- High Ceilings
- Ceiling Fan(s)
- Built-In Features
- Bar
- All Bedrooms Down
Lot Information
- Yard
- Sprinklers Timer
- Sprinklers In Front
- Sprinkler System
- Landscaped
- Irregular Lot
- Front Yard
- Drip Irrigation/Bubblers
- Cul-De-Sac
- Back Yard
Property Features
- Fireplace: Family Room
- Foundation: Slab
- Foundation: Quake Bracing
Heating and Cooling
- Forced Air
- Fireplace(s)
- Central
- Central Air
- Gas
- Attic Fan
Flooring
- Laminate
- Tile
- Bamboo
Exterior Features
- Roof: Shingle
- Roof: Fire Proof
- Roof: Asphalt
- Roof: Fiberglass
Utility Information
- Utilities: Water Connected, Sewer Connected, Phone Available, Natural Gas Connected, Cable Available
- Sewer: Public Sewer
School Information
- High School: Lakeside
Parking
- One Space
- Garage
- Driveway
- Door-Single
- Direct Access
- Concrete
Stories
- 1
Living Area
- 1,782 sqft
Additional Information: Old Town Temecula, Ca | 951-775-6558
Location
Listing Price History
Date
Event
Price
% Change
$ (+/-)
Sep 10, 2024
Price Changed
$629,900
0%
-99
Sep 06, 2024
Original Price
$629,999
-
-
Estimated Monthly Mortgage Payment
*Based on Fixed Interest Rate withe a 30 year term, principal and interest only
Listing price
Down payment
%
Interest rate
%Mortgage calculator estimates are provided by Affiliated and are intended for information use only. Your payments may be higher or lower and all loans are subject to credit approval.
Disclaimer: Based on information from California Regional Multiple Listing Service, Inc. as of 2/22/23 10:28 and /or other sources. Display of MLS data is deemed reliable but is not guaranteed accurate by the MLS. The Broker/Agent providing the information contained herein may or may not have been the Listing and/or Selling Agent. The information being provided by Conejo Simi Moorpark Association of REALTORS® (“CSMAR”) is for the visitor's personal, non-commercial use and may not be used for any purpose other than to identify prospective properties visitor may be interested in purchasing. Any information relating to a property referenced on this web site comes from the Internet Data Exchange (“IDX”) program of CSMAR. This web site may reference real estate listing(s) held by a brokerage firm other than the broker and/or agent who owns this web site. Any information relating to a property, regardless of source, including but not limited to square footages and lot sizes, is deemed reliable.






Description